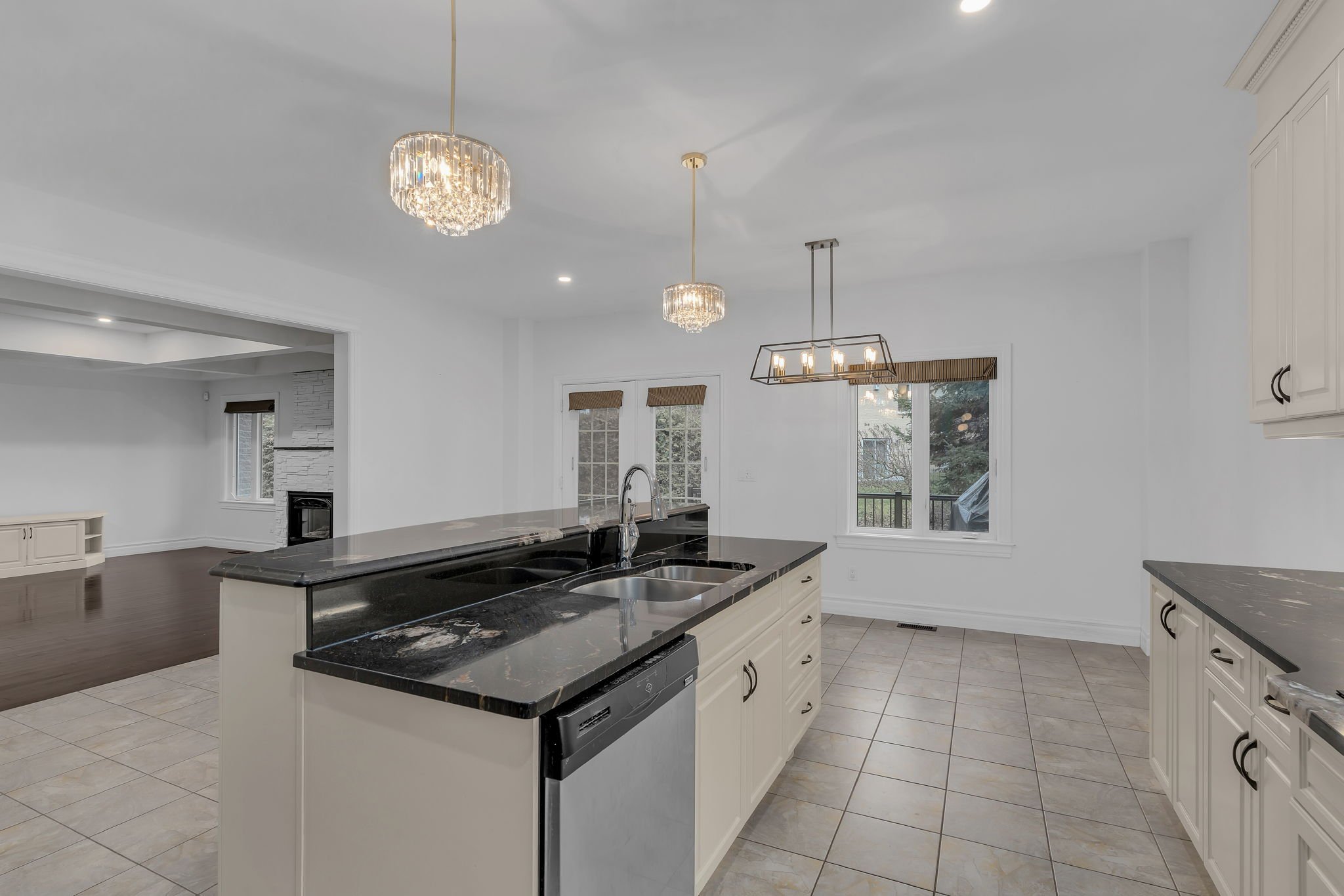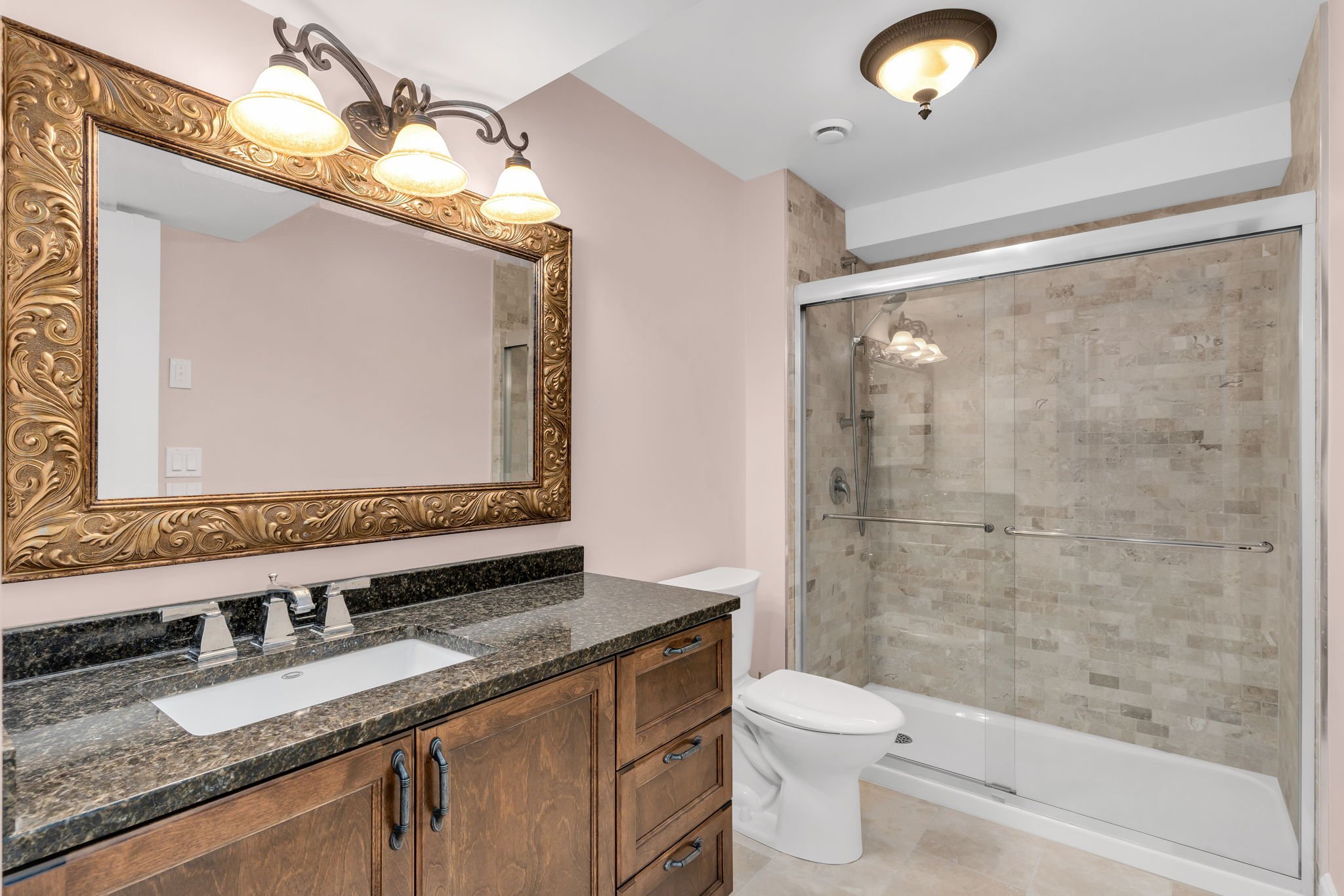81 Kenwoods Circle, Kingston
$4400 + utilities 5 bedroom, 3.5 bathroom






















































Photos by @she_shoots_inc
Prepare to Be Amazed by This Stunning Designer Dream Home on the Cataraqui River!
Elegance abounds in this custom-built, two-storey masterpiece, offering over 4,000 square feet of sophisticated living space. Perfect for families who love luxury—or those who simply want to look the part—this home is nestled along the tranquil banks of the Cataraqui River, delivering a blend of style, comfort, and picturesque serenity.
From the moment you enter the grand two-storey foyer, you’ll feel the charm and elegance that this home exudes. The formal dining room, with its inviting atmosphere, is ideal for hosting memorable dinner parties or creating Instagram-worthy moments. The gourmet kitchen is a showstopper, featuring chic custom cabinetry, a built-in cooktop, and a stunning decorative range hood that’ll inspire your inner chef—no matter your culinary skill level.
The living room is designed for cozy evenings, complete with a coffered ceiling and a natural gas fireplace that’s perfect for gathering around on chilly nights. Need extra space for work, play, or hobbies? There’s a versatile office/playroom ready to adapt to your needs.
The beautifully curved staircase, accented with contemporary railings, leads to the upper level, where you’ll find four spacious bedrooms. The primary suite is nothing short of luxurious, featuring seasonal water views, a massive 31'x18' retreat, an oversized walk-in closet, and a spa-like ensuite with a glass-enclosed shower and a soaking tub just waiting for your next bubble bath.
The fully finished lower level is designed for fun and functionality, offering a large recreation room, a bonus space for binge-watching or relaxing, a dedicated laundry room, and plenty of storage to keep your home clutter-free.
The practicality doesn’t end there! A double-car garage with basement walkdown and a convenient mudroom keeps life organized, while the private, tree-lined yard and durable PVC deck are ready for summer barbecues, family gatherings, or quiet moments of outdoor relaxation.
Situated in an ideal location, this home provides easy access to parks, green spaces, downtown Kingston, CFB Kingston, and the Waaban Crossing, ensuring shopping, dining, and entertainment are always within reach. This is more than just a house—it’s a lifestyle. Don’t miss your chance to call it home!
Availability: January 1, 2025
Utilities: To be paid by tenant directly to utility company (gas, electric, water & sewer)
Heating Source: Gas Furnace
Number of Bedrooms: 5 bedrooms (4 on second floor, 1 in basement)
Maximum Number of People: 10 people (2 per bedroom)
Number of Bathrooms: 3.5 bathrooms
Floor: Basement, main and second floors
Unit Number: 1 (Single Family Home)
Parking: 4 spaces, (2 in driveway in tandem with 2 in garage)
Laundry: In Suite
Lawncare and Snow Removal: Lawncare and snow removal included
Neighbourhood: Cataraqui River East (East End Kingston)
Nearby Shopping: Un-wined, Barriefield Meat Market, Shoppers, Independent (Valumart), Food Basics
Nearby Restaurants: Akira Restaurant, Subway, Fran’s Fish & Chips, Starbucks, St. Louis Bar and Grill and The Duchess Pub
Nearby Schools: Royal Military College, LaSalle Secondary School
Other features:
Gourmet kitchen with wall oven, cooktop, dishwasher and granite countertops
Garage
Dedicated office space
Finished rec room with wet bar
Separate living room and dining room
Bus stop nearby offering easy access to Queen’s, Hotel Dieu, or KGH, or CFB Kingston
Nearby entertainment such as Kingston Public Library, Kingston Military Community Sports Centre, RMC Dome, Kingston East Community Centre and Fort Henry
Midterm lease (4 months or more) will be considered.
